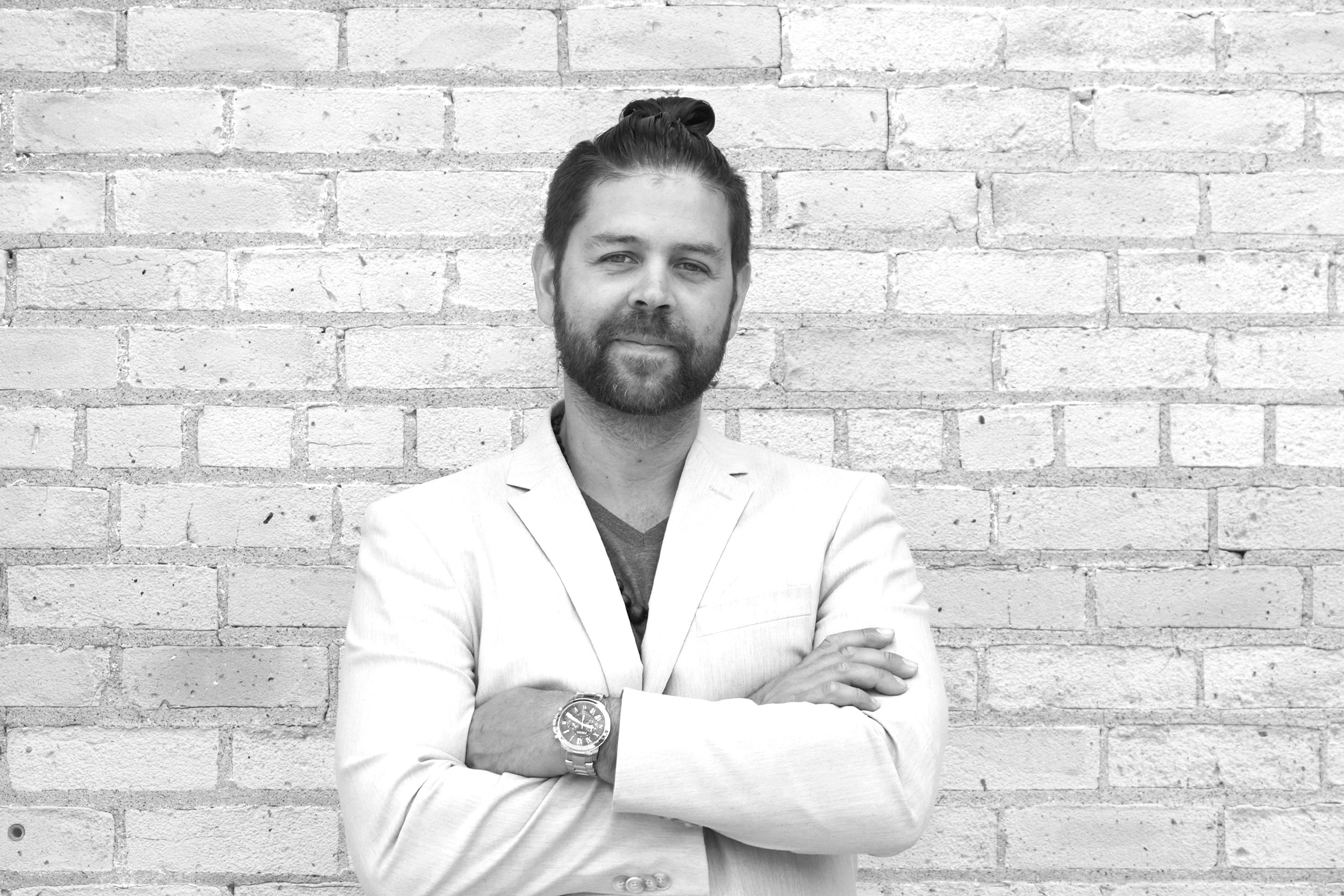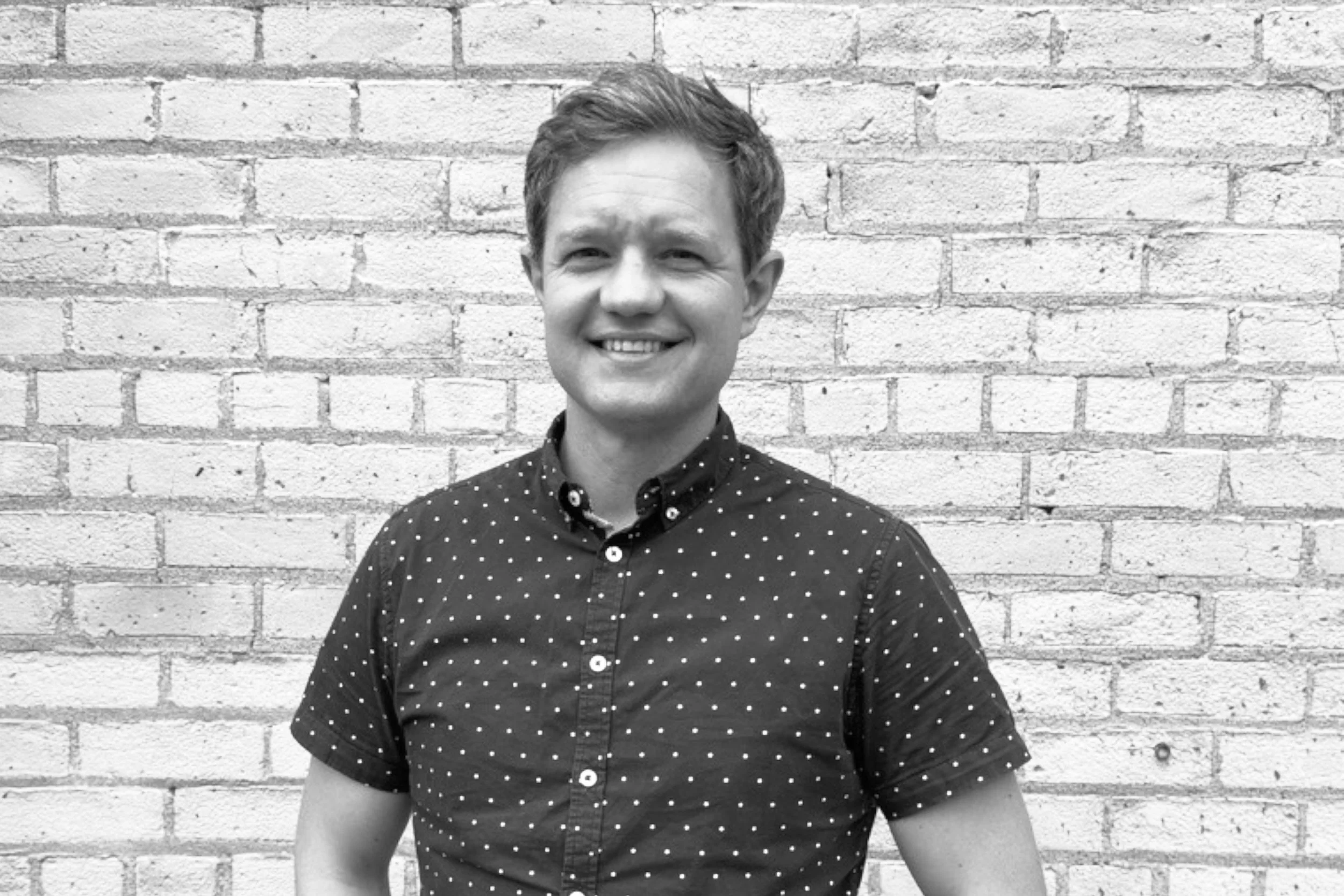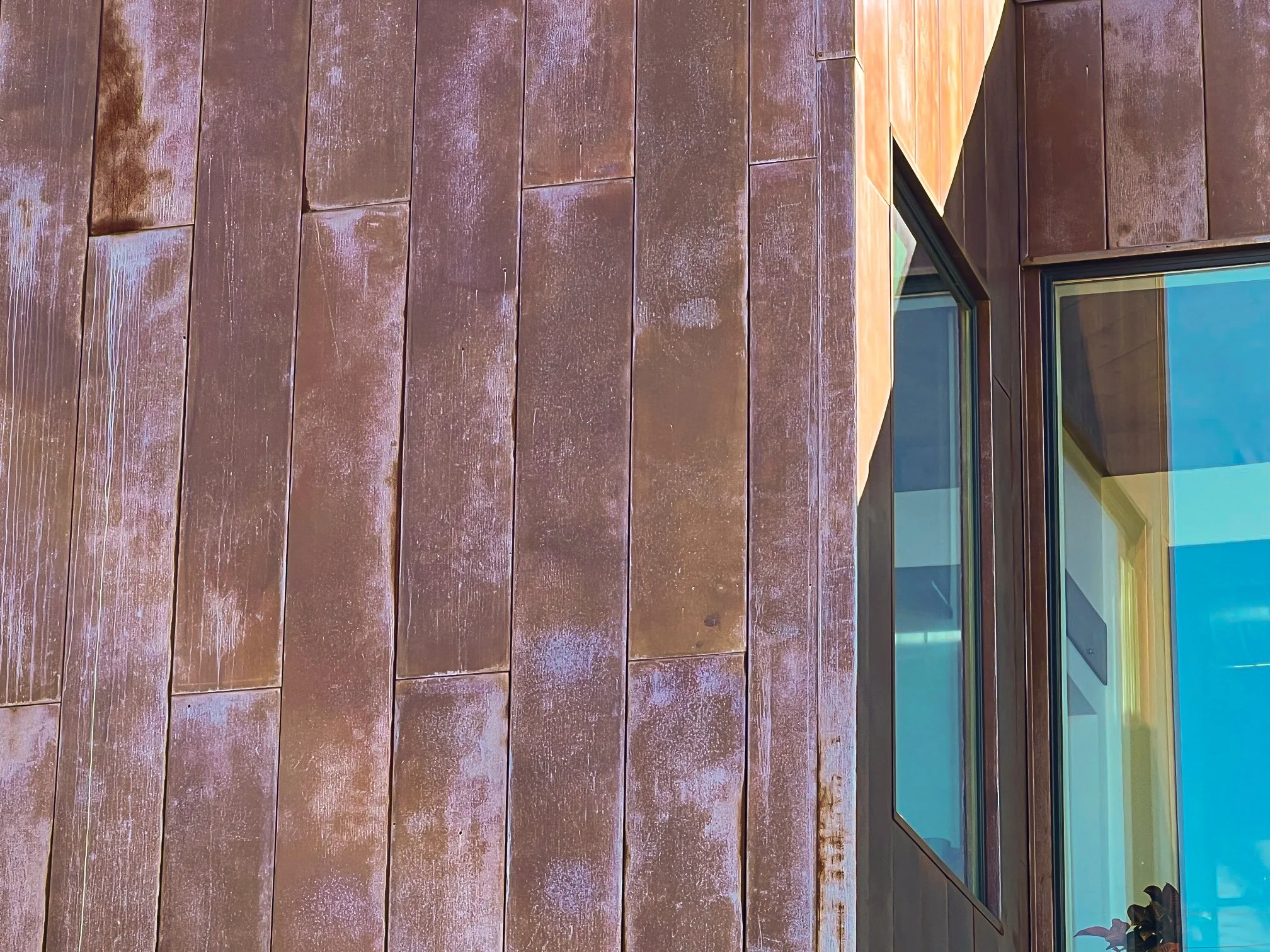PEOPLE
Pete Keely
President. AIA
Pete is the founder and primary owner of Collage Architects, which formed in 2008.
Pete was previously an owner of Landmark Community Builder Collaborative, and Collage Urban Design Studio, from June 2005 until 2008.
He was also a shareholder and employee at ESG Architects from 1992 to 2005, where he was responsible for all aspects of design management, documentation, and construction.
Joshua Jansen
Vice President. Associate AIA
As Design Principal and part owner at Collage Architects, Josh's responsibilities include all aspects of design, brand vision, and construction documentation. He has over 20 years of experience in a range of project types around the Twin Cities Metro and middle of the nation, with a specific focus on mixed-use urban planning, multi-family residential, and commercial development.
There is no free time in life as Josh enjoys the time spent with his active family traveling, coaching, cooking and just about anything else that will get him back to nature.
Salvador Blumenkron
Project Designer
Salvador is a multicultural architect and college adjunct professor with international education and a strong foundation in both research and design. He brings versatility across all facets of architecture, from interior to exterior environments, while also contributing to strategic business development. With extensive experience in corporate interior and commercial architecture, Salvador combines practical expertise with academic insight.
At the University of Minnesota’s College of Design, he teaches in the Bachelor of Design in Architecture program, leading design studios focused on flexible spatial solutions, anthropometry, and the work of Mexican architect Luis Barragán. His teaching emphasizes innovation, cultural context, and user-centered design.
Celina Nelson
Project Architect. AIA
Celina is a licensed architect at Collage and has ushered multiple projects from inception and entitlements through to documentation and construction administration. Along with her other responsibilities as a project architect,
Celina is committed to communicating effectively and generating a clear and organized drawing set. Her technical background enables her to approach problems practically and from multiple perspectives, while her adaptability and quick drafting skills ensures successful and timely achievement of project goals. Naturally curious, Celina is driven to discover new ways to build both better buildings and better relationships with project team members. Her favorite part of the job is being on the construction site where she sees the work move from the computer to the tangible, built world.
Outside of work, Celina is a language learner, a reader, a dancer, and a professional West Coast Swing DJ.
Annie Ryan
Project Architect. AIA, LEED BD+C
As a Project Architect and Designer at Collage, Annie brings 20 years of project experience in various scales from commercial and cultural to student, multi-family, and supportive housing.
Annie is committed to fostering sustainable design in her work. She is a LEED Accredited professional and has led and collaborated with project teams as LEED Administrator including a Platinum Certified Science Center in Rochester, Minnesota. Annie is involved in all aspects of a project from conceptual design and detailing though construction. When obstacles arise, she is dedicated to solving design challenges though research and examination of several options from different perspectives in order to meet a Client’s expectations.
Her approach to design often begins with a metaphor, her interest in nature, or a process as she seeks to find connections between the natural world and the built environment.
Chelsea Brinkman
Project Architect. AIA
Chelsea is a licensed Architect at Collage Architects. She graduated with a master’s degree in architecture from North Dakota State University, and has since been developing a design style on platforms from hand sketches to BIM.
Chelsea's passion for architecture began when she was a child and started traveling to new and exciting places, and fell in love with the buildings, art, and culture around her. These experiences influence her designs to think about lifestyle and experience.
When not practicing architecture Chelsea loves trying new recipes to cook, reading, traveling, spending time with her family and dog.
Rachel Brown
Interior Designer
Rachel grew up in Minnesota and has spent countless hours drawing inspiration from Minneapolis and St. Paul life, scenery and culture. As a graduate from the University of Minnesota – Twin Cities, Rachel is well versed in several facets of design.
As an Interior Designer at Collage Architects, Rachel has worked on numerous types of projects – and loves exploring every new design opportunity. From material selection to drafting to researching new trends, Rachel strives to make each project unique and interesting. With a love for branding, Rachel believes well designed interiors can define any space or building.
On the weekends you can find Rachel scouring garage and estate sales for Mid Century Modern furniture to repurpose and spending time with her dog Viggo.
Ryan Overgaard
Project Designer
Ryan joined Collage in 2019 after working more than 10 years in architecture. He prefers to be part of projects in their entirety, from fit planning and schematic design through contract documents and construction. He finds that this allows for a holistic understanding of a building and creates consistency while making every day a little different.
Outside of work, Ryan is a woodworking enthusiast and designs and builds furniture in his shop. He is more than happy to have nerdy conversations about cooking, smoking meat, collecting bourbon, or turning bowls. Ryan currently resides in Minneapolis with his wife, son, and two rescued pups.
Peter Portilla
Project Designer
Peter has worked in the architecture industry for over 18 years, and holds a M. Arch degree from the University of Minnesota – Twin Cities.
He brings a technical approach and versatile design to his projects, crafted through his experience in housing, hospitality, and commercial markets. As a bi-lingual Spanish-speaking professional, he recognizes the importance of communication and the personal side of the industry and prioritizes connections with clients, co-workers, contractors, and consultants.
As a father of three, he spends his free time playing and adventuring with them and enjoys the occasional house project/remodel.
Chris Gorder
Project Designer
Chris graduated with a Master of Architecture from Montana State University – Bozeman and has over a decade of experience in single family, multifamily, and hospitality project types.
Chris has fine-tuned his role as project manager to oversee clear communication between internal and external project stakeholders from schematic design through construction phases. He enjoys the challenge of devising and implementing solutions to complex problems involving building code, acoustical, structural, & MEP constraints.
Chris currently lives in south Minneapolis with his wife, son, and two dogs. He enjoys spending time with his family, playing music, woodworking, and getting outdoors. He typically has a remodeling project or two going around the house. Substantial completion on those projects TBD.
Abednego Browne Jr.
Architectural Intern
Abednego is currently an architecture intern at Collage Architects. He is a highschool student at Champlin Park High School who is currently enrolled in the architecture and construction pathway for his school’s IB career program.
Abednego has loved architecture for as long as he can remember. At a young age he drafted and described different model homes he planned to create for him and his family to live in, in the future. Also, he had a deep interest in historical architectural structures such as the Eiffel Tower and Taj Mahal. Abednego plans to continue his education after his senior year in highschool by going to the University of Minnesota and majoring in either a Bachelor of Design in Architecture (BDA) or a Bachelor of Science in Architecture (BS).
When Abednego isn’t at the firm or school, he spends a lot of time with his family and friends. When he isn’t doing that, he spends his free time watching T.V. and reading books.
Dylan Cavallo
Architectural Intern
Dylan recently graduated with an associate degree in drafting for architecture and is currently pursuing a bachelor's degree in architecture at the Dunwoody College of Technology.
With a longstanding passion for architecture, Dylan is particularly interested in sustainability and optimizing building functionality through adaptive reuse. Her ultimate career goal is to work in an architecture firm in France, leveraging her lifelong study of French, which began at the age of three.
Outside of academics and work, she enjoy’s spending time with family and friends, attending concerts, and exploring everything Minnesota has to offer.
Abigail Wacholz
Officer Manager
Abigail graduated in 2014 with a Bachelor's degree in Fine Arts from Luther College, focusing on painting and theatrical costume design. She has since spent the last eight years working in administration across a variety of industries including social services, healthcare, and property management. She is looking forward to being her operational expertise to Collage, along with her knack for creative problem solving and keen eye for detail.
Abigail currently lives in St. Paul, Minnesota. When away from the office, she enjoys traditional oil painting, embroidery, and sewing. She loves to spend her summers camping and boating on the lake; and her winters reading, learning new recipes, and staying cozy. Her favorite activity is spending time with her family and being the "Fun Aunt" to her nieces and nephews.
Gabe Ketcham
Architectural Intern
Gabe recently graduated with a Bachelor of Science in Architecture from North Dakota State University, while serving in the Air Force as an aircraft mechanic. He plans to finish his Masters Degree from North Dakota State University next year. Gabe is most interested in residential architecture, varying from small scale single family homes, to large multi-use apartment buildings.
From a young age he enjoyed drawing and building things, especially sketching buildings while traveling, which sparked his love for architecture. Gabe did a job shadow at Collage Architects when he was 15 which solidified his love for the craft.
Outside of work and school, Gabe loves anything outdoors from fishing and hunting, to traveling and backpacking all around the world.
Audrey Jansen
Architectural Intern
Audrey joins Collage as a student intern currently attending St. Paul Academy and Summit School where she explores the art of photography though the school publication as an opinion’s editor and on-site photographer.
Along with photography Audrey has taken writing and drawing classes that she hopes to take more of throughout her schooling.
Outside of school she enjoys spending time with friends and family, playing soccer, and being outside.
Tristian Bjork
Interior Designer
Tristian is a recent graduate of the University of Minnesota – Twin Cities, where he earned his Bachelor of Science in Interior Design.
Within design, Tristian is heavily inspired by art and pop culture, with an eye for form and composition. He believes in the importance of branding and concept in designed spaces as he aims to design with intention and purpose to drive cohesion throughout projects. Tristian has experience in the residential design world and is excited to take on commercial projects and develop his knowledge of multi-family housing and hospitality driven spaces.
Outside of design, he still lives deeply in the creative world — a devoted music lover with a passion for vinyl, live shows, and the nostalgia of physical media. He loves to spend days off digging through record bins, wandering galleries, and getting lost in bookstores. Whether roaming the city with friends or going on night-time walks with headphones on, he’s always chasing the mood and movement of the city around him.
Lukas Van Sistine
Project Architect, AIA
Lukas has over 13 years of design experience, working across the Midwest, Southwest, and Southeast. He’s been involved in a wide range of projects, including multifamily housing of all sizes, senior and student living, mixed-use developments, commercial spaces, hospitality, and master planning. He approaches each project like a story, starting with the big picture and key metrics, shaping the massing and materials, and then refining the details.
Lukas sees buildings not just as standalone objects, but as part of the larger landscape, helping define and enhance the spaces around them. He’s passionate about creating places that are both beautiful and livable, and that make a real contribution to the urban fabric.
He is always looking to push design forward while keeping things practical and collaborative. He brings a positive, down to earth energy to his work and values strong relationships with teammates and clients alike.
Outside of work, Lukas is a busy dad to five kids. He enjoys biking, camping, tennis, and playing or coaching basketball. Golf and travel are on the horizon, once life slows down a bit.
Brittney Rilley
Architectural Intern
Brittney is a designer who loves exploring ideas through making – whether that’s sketching, watercolor painting, or building physical models.
She graduated from the University of Minnesota with a Bachelor of Design in Architecture and is passionate about finding creative solutions to design challenges. She is particularly interested in the interior architecture of residential spaces, ranging from multi-family to single-family homes, and designing sustainable environments.
Outside of the office, Brittney enjoys doing anything that is creative, from ceramics to wood working to making jewelry for friends and family. She also enjoys camping in national and state parks and playing with her dog, Marlo.
Via
Senior Pawject Manager | Barkitect Emeritus | Crumb Control Officer
Via wandered into the firm a few years ago, interviewed by sitting directly on a model of a mixed-use development, and was hired on the spot. Since then, she has consistently delivered excellence in tail-wagging, morale boosting, and passive supervision (from her bed under the conference table).
She brings a unique perspective to architectural critique, mostly expressed through dramatic sighs and the occasional strategic yawn during budget meetings. Her nap schedule is sacred, her loyalty is unshakable, and her bark—while rare—is reserved for moments of true importance, like when the UPS truck arrives.
She has no formal training, no degrees, and no regard for personal space—but what she lacks in credentials she makes up for in vibes.
Signature Moves:
Mid-meeting flop with heavy sigh
Staring contest champion (2022–present)
Strategic placement directly in high-traffic areas
Key Projects:
Floorplan Fur Distribution Initiative
Biophilic Design Testing (chewed 3 potted plants)
Acoustic Analysis via Loud Snoring in Echo-Prone Spaces
Quote:
"I don’t know what CAD is, but if it involves cheese, I’m in."
Fun Fact:
Has strong opinions on concrete floors. Peed on one once. Regrets nothing.




















